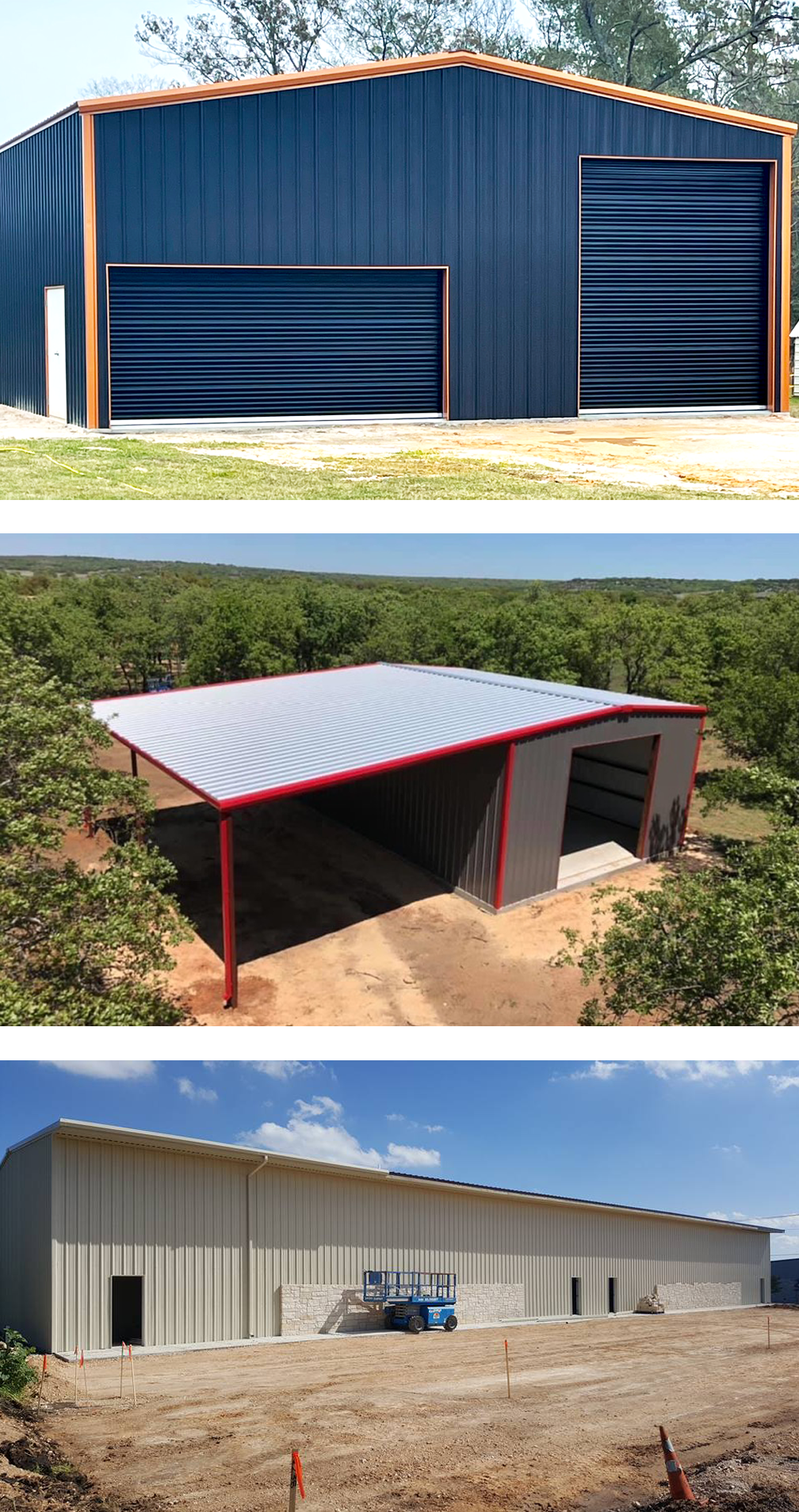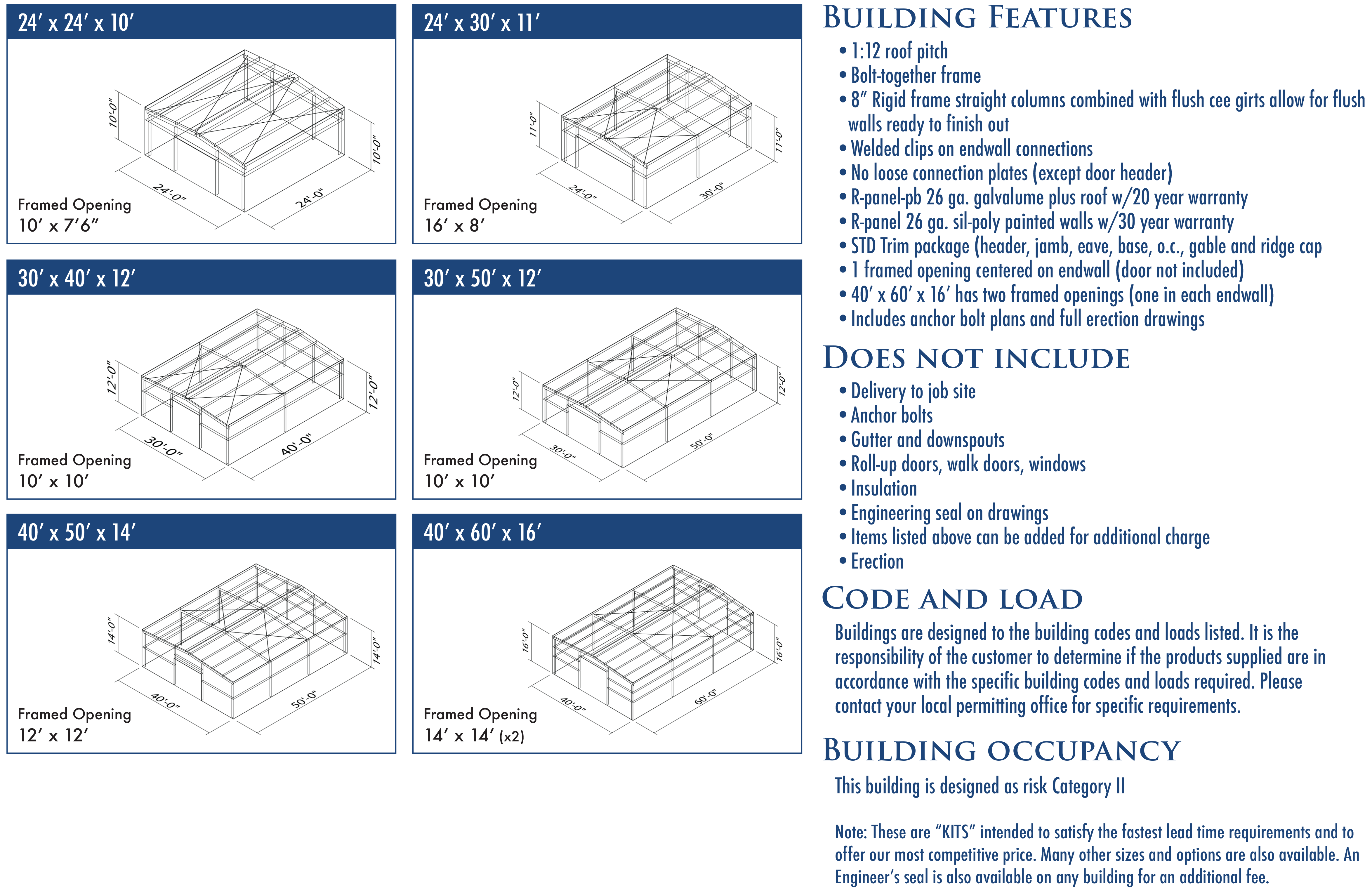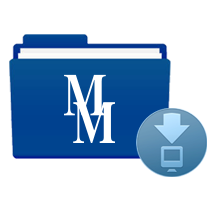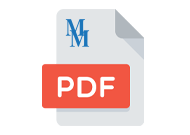Request a quote for a Monarch building today!
Simply download the adjacent form, fill it out, and email it back to us HERE. You can also bring it in to your local Metal Mart store for faster service.
CUSTOM METAL BUILDINGS
Monarch offers:
• Buildings in non-standard sizes
• Clear span gable roof buildings up to 100’ wide
• Single slope up to 60’ wide
• Main frame spacings up to 30’
• Eave height up to 30’
• End wall frame bay pacings up to 20’
• Roof pitches up to 5:12
• Lean-to roofs & enclosures
• Eave extensions up to 10’ free standing
• Gable overhangs up to 5’ free standing.
• Note: These are “KITS” intended to satisfy the fastest lead time requirements and to offer our most competitive price. Many other sizes and options are also available. An Engineer’s seal is also available on any building for an additional fee.
CODE AND LOAD:
Buildings are designed to the building codes and loads listed. It is the responsibility of the customer to determine if the products supplied by Metal Mart are in accordance with the building codes and loads required. Please contact your local permitting office for specific requirements.
BUILDING OCCUPANCY:
Buildings are designed as risk category II

STANDARD METAL BUILDINGS


*It is the responsibility of the customer to determine if the products supplied are in accordance with the specific building codes and loads required.







