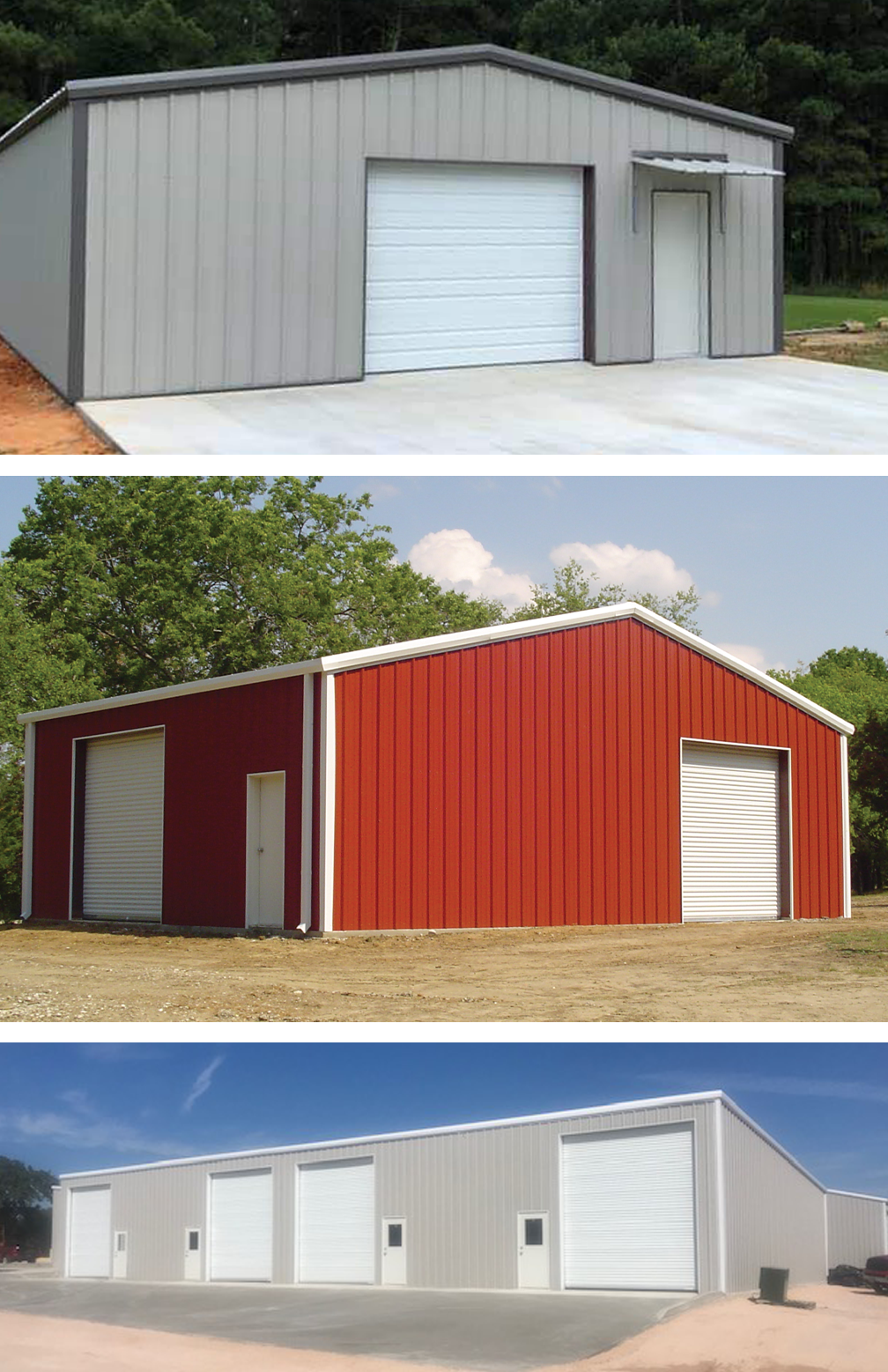Monarch Standard Buildings
BUILDING FEATURES:
• 1:12 Roof pitch
• Bolt together frame
• 8” Rigid Frame Straight Columns combined with flush cee girts allow for flush walls ready to finish out
• Welded clips on end wall connections
• No loose connection plates (except @ door header)
• R-Panel-PB 26 GA Galvalume plus roof w/ 20-year warranty
• R-Panel 26 GA sil-poly painted walls w/30-year warranty
• Standard trim package (header, jamb, eave, base, O.C., gable and ridge cap)
• 1 framed opening centered on end wall (door not included)
• 40’ x 60’ x 16’ has two framed openings (one in each end wall)
• Includes anchor bolt plans and full erection drawings
Monarch offers buildings in non-standard sizes. Clear span gable roof buildings up to 100’ wide, single slope up to 60’ wide, main frame spacings up to 30’, eave height up to 30’, end wall frame bay spacings up to 20’, roof pitches up to 6:12, lean-to roofs & enclosures, eave extensions up to 10’ free standing & gable overhangs up to 5’ free standing.







