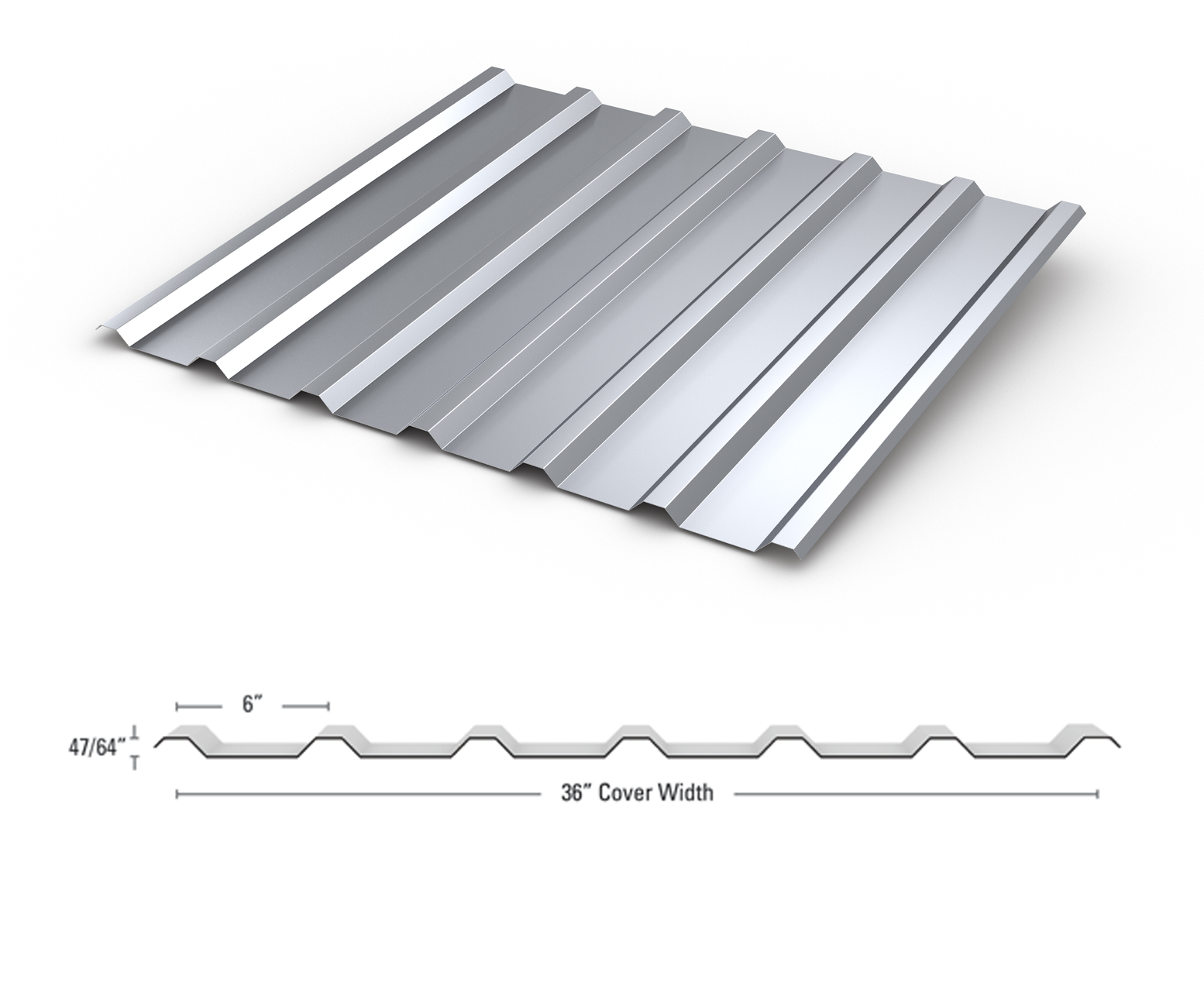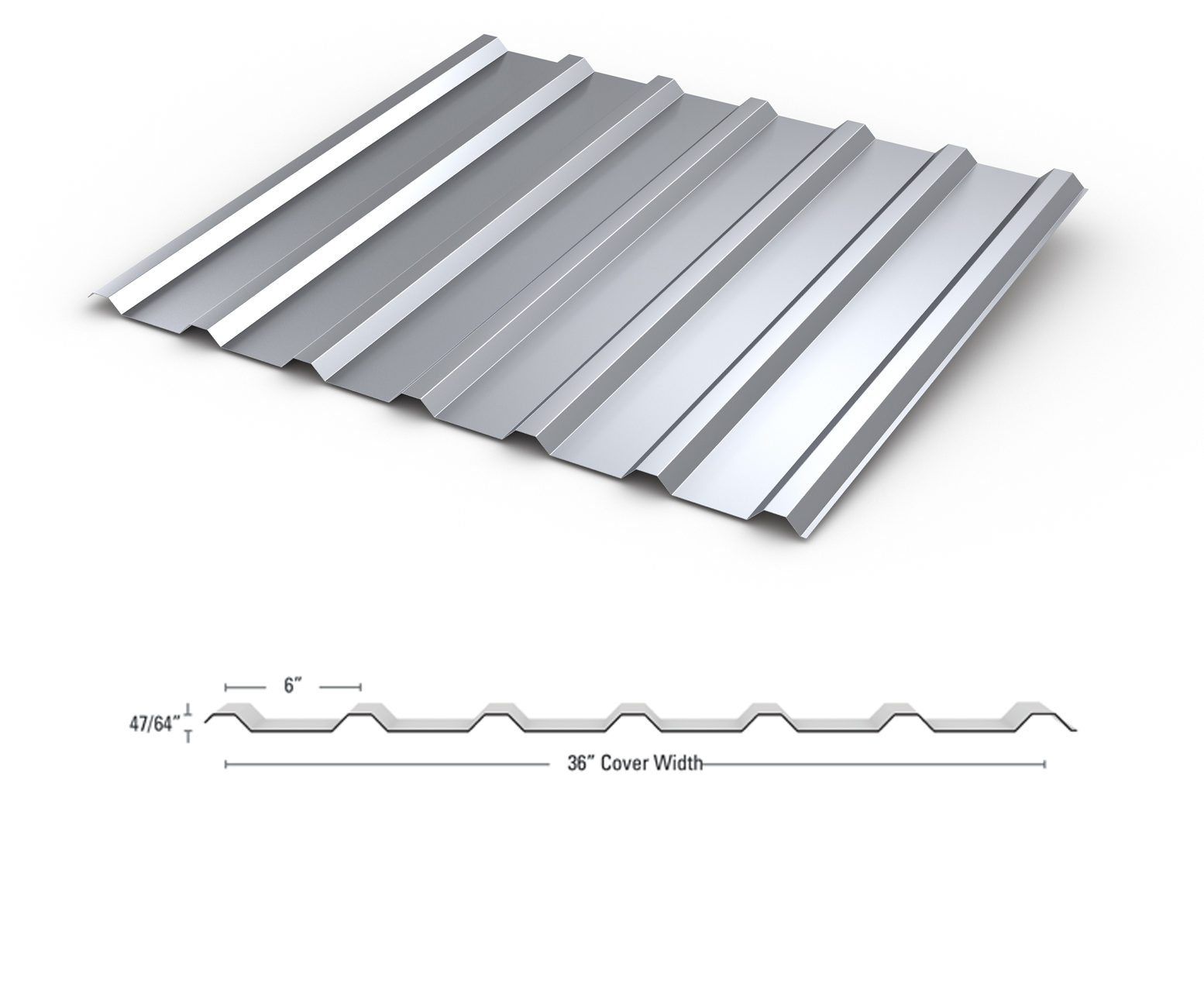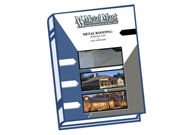U-Panel
Applications
Residential, Commercial, Roof, Wall
Description
U-Panel is an exposed fastened wall and roof panel. With a ¾” (approximate) rib height and 6” on center rib spacing, U-panel offers a lower profile and softer appearance.
Specifications
| Minimum Slope | 2:12 w/ sealant |
| Decking Requirements | Open - Solid |
| Minimum / Maximum Lengths | 9” to 50’ * |
| Coatings (Color Chart) | 20 Yr. Galvalume Plus, 30 Yr. SMP, & 40 Yr. Kynar 500 PVF |
| Available Gauges | 22 ga, 24 ga, 26 ga, 29 ga |
| Texas Department of Insurance | |
| Impact Rating | UL2218 Class 4 |
| Fire Rating | UL263 |
| Uplift Information | UL 580 Class 90 |
| Manufacture Information | McElroy Metal – Bossier City, LA (M-panel – Merkel, TX) |











